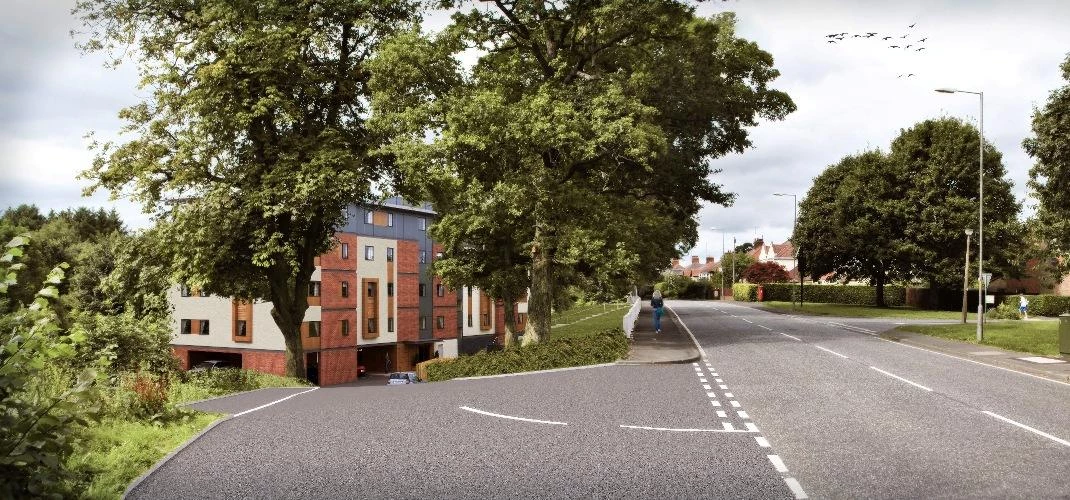
Partner Article
Luxury development gets the go-ahead
Linden Homes has revealed the carefully considered style of the development it will build on the site of its former offices in Ponteland.
Mill Rise will comprise 18 executive apartments – with three penthouses on the top floor. All will have lift access and allocated car parking, which is to be incorporated beneath the four floors of living space.
The scheme is less than half a mile from the centre of Ponteland and covers the footprint of the old offices on the south west corner of the site off West Road (A696). It will provide high quality homes, which will add to the character and variety of housing in the area.
Linden Homes’ Head of Sales, Kate Brooks, said: “We are delighted that this project has been awarded planning permission. Well aware of the sensitivities of developing in Ponteland, we took advice from planners and listened and acted on comments received from members of the public in designing the scheme.
“The proposals were altered several times to create something which fits well into the local surroundings but also provides unique homes, which will interest buyers. An event for potential purchasers - many of them from Ponteland – has been staged to gauge interest and the response was extremely positive. Those attending appreciated the opportunity to give their views ahead of construction and influence the style of the apartments before purchasing.”
This carefully considered scheme will be delivered sensitively and with as little impact on the local area as possible. We are conscious that the site is next to a park and a scout hut and the needs of local people – particularly those who use these facilities - must be taken into account.“
It is anticipated that site preparations will begin next month with construction fully underway by the summer and the first apartments ready in the spring of 2016.
This was posted in Bdaily's Members' News section by Paul Dobbie .
Enjoy the read? Get Bdaily delivered.
Sign up to receive our daily bulletin, sent to your inbox, for free.








 £100,000 milestone drives forward STEM work
£100,000 milestone drives forward STEM work
 Restoring confidence for the economic road ahead
Restoring confidence for the economic road ahead
 Ready to scale? Buy-and-build offers opportunity
Ready to scale? Buy-and-build offers opportunity
 When will our regional economy grow?
When will our regional economy grow?
 Creating a thriving North East construction sector
Creating a thriving North East construction sector
 Why investors are still backing the North East
Why investors are still backing the North East
 Time to stop risking Britain’s family businesses
Time to stop risking Britain’s family businesses
 A year of growth, collaboration and impact
A year of growth, collaboration and impact
 2000 reasons for North East business positivity
2000 reasons for North East business positivity
 How to make your growth strategy deliver in 2026
How to make your growth strategy deliver in 2026
 Powering a new wave of regional screen indies
Powering a new wave of regional screen indies
 A new year and a new outlook for property scene
A new year and a new outlook for property scene