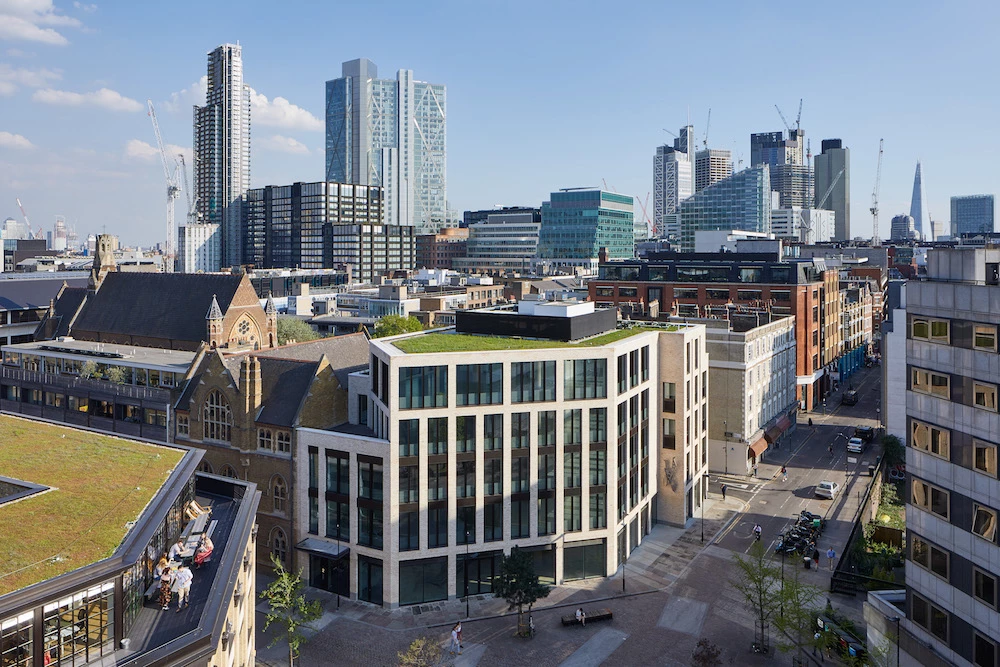
Mixed-use Shoreditch scheme incorporates remnants of building destroyed in WWII
Architecture practice Stiff + Trevillion has completed a 433,600 sq ft mixed-use scheme in Shoreditch.
The development, located on the historic junction of Paul Street and Leonard Street, has created new office, retail and residential space across five storeys.
Stiff + Trevillion’s designs for the site incorporated a Grade II-listed wall – the remnant of a neighbouring ecclesiastical building destroyed during bombing raids in the Second World War.
The company said the project marks a “critical phase” in bringing new coherence and increased public activity to South Shoreditch.
The site’s residential and office elements have access to a lower courtyard, partially formed by the listed wall. The access space could be used as gallery space.
Construction work was delivered by J Murphy & Sons.
Looking to promote your product/service to SME businesses in your region? Find out how Bdaily can help →
Enjoy the read? Get Bdaily delivered.
Sign up to receive our popular morning London email for free.








 Putting in the groundwork to boost skills
Putting in the groundwork to boost skills
 £100,000 milestone drives forward STEM work
£100,000 milestone drives forward STEM work
 Restoring confidence for the economic road ahead
Restoring confidence for the economic road ahead
 Ready to scale? Buy-and-build offers opportunity
Ready to scale? Buy-and-build offers opportunity
 When will our regional economy grow?
When will our regional economy grow?
 Creating a thriving North East construction sector
Creating a thriving North East construction sector
 Why investors are still backing the North East
Why investors are still backing the North East
 Time to stop risking Britain’s family businesses
Time to stop risking Britain’s family businesses
 A year of growth, collaboration and impact
A year of growth, collaboration and impact
 2000 reasons for North East business positivity
2000 reasons for North East business positivity
 How to make your growth strategy deliver in 2026
How to make your growth strategy deliver in 2026
 Powering a new wave of regional screen indies
Powering a new wave of regional screen indies