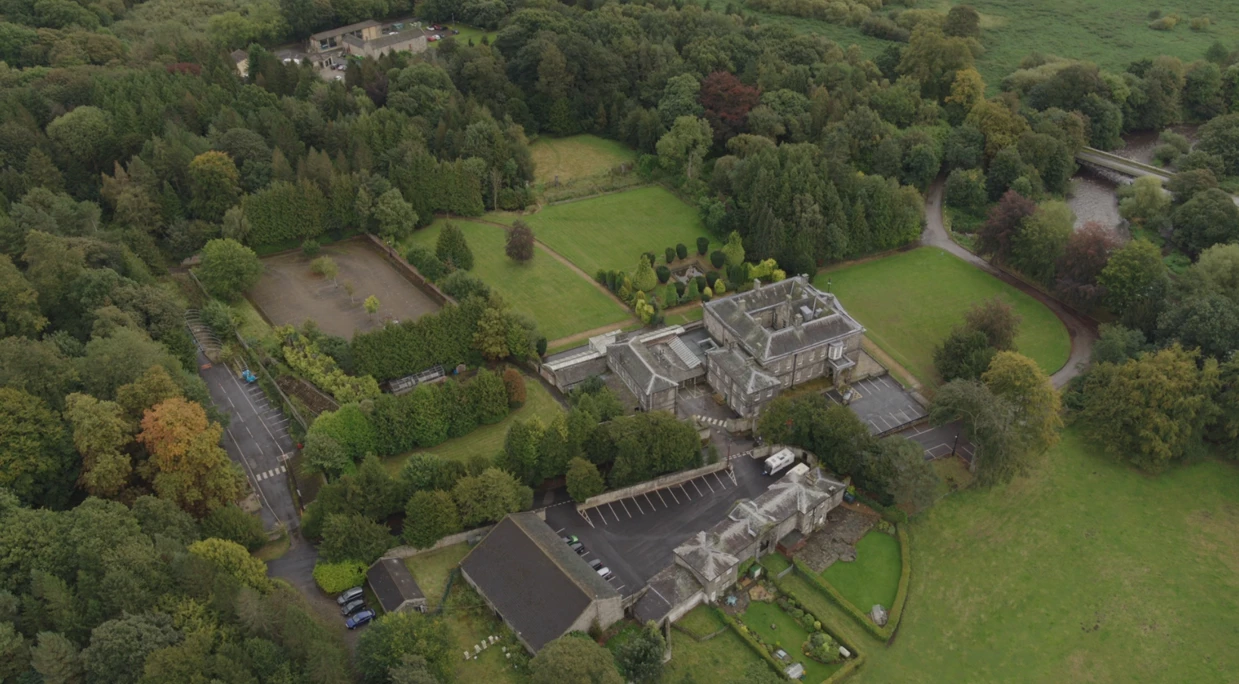
New water service training academy to be delivered in Yorkshire
Yorkshire Water has appointed LDN Architects to lead the design of the redevelopment of Esholt Hall.
Once renovated, Esholt Hall will provide a venue for Yorkshire Water’s training academy and will complement other practical training facilities on site, which will provide Yorkshire Water staff and the wider water industry with access to new facilities.
The Edinburgh-based architects specialise in conserving and remodelling historic buildings across the UK – including the Piece Hall and New Central Library in Halifax, as well as Skipton Town Hall.
Robin Hanson, project manager at Yorkshire Water, said: “Esholt Hall is a magnificent building with a long history, and we’re delighted to be giving it a new lease of life. This project will benefit not only our colleagues, but also the wider community.
“The appointment of LDN Architects, who have a proven track record of redeveloping historic buildings in our region, is an important milestone for the project.”
Speaking of appointment to the redevelopment project, Dermot Patterson, a partner at LDN Architects, said: “We are delighted to have been appointed by Yorkshire Water to develop proposals for a contemporary training environment in the historic setting of Esholt Hall.
“This exciting commission is an opportunity to reveal and enhance the historic significance of the remarkable Grade II Listed Hall whilst creating an inclusive environment for Yorkshire Water teams in what will be a centre of excellence for learning and wellbeing.”
Looking to promote your product/service to SME businesses in your region? Find out how Bdaily can help →
Enjoy the read? Get Bdaily delivered.
Sign up to receive our popular Yorkshire & The Humber morning email for free.








 Putting in the groundwork to boost skills
Putting in the groundwork to boost skills
 £100,000 milestone drives forward STEM work
£100,000 milestone drives forward STEM work
 Restoring confidence for the economic road ahead
Restoring confidence for the economic road ahead
 Ready to scale? Buy-and-build offers opportunity
Ready to scale? Buy-and-build offers opportunity
 When will our regional economy grow?
When will our regional economy grow?
 Creating a thriving North East construction sector
Creating a thriving North East construction sector
 Why investors are still backing the North East
Why investors are still backing the North East
 Time to stop risking Britain’s family businesses
Time to stop risking Britain’s family businesses
 A year of growth, collaboration and impact
A year of growth, collaboration and impact
 2000 reasons for North East business positivity
2000 reasons for North East business positivity
 How to make your growth strategy deliver in 2026
How to make your growth strategy deliver in 2026
 Powering a new wave of regional screen indies
Powering a new wave of regional screen indies