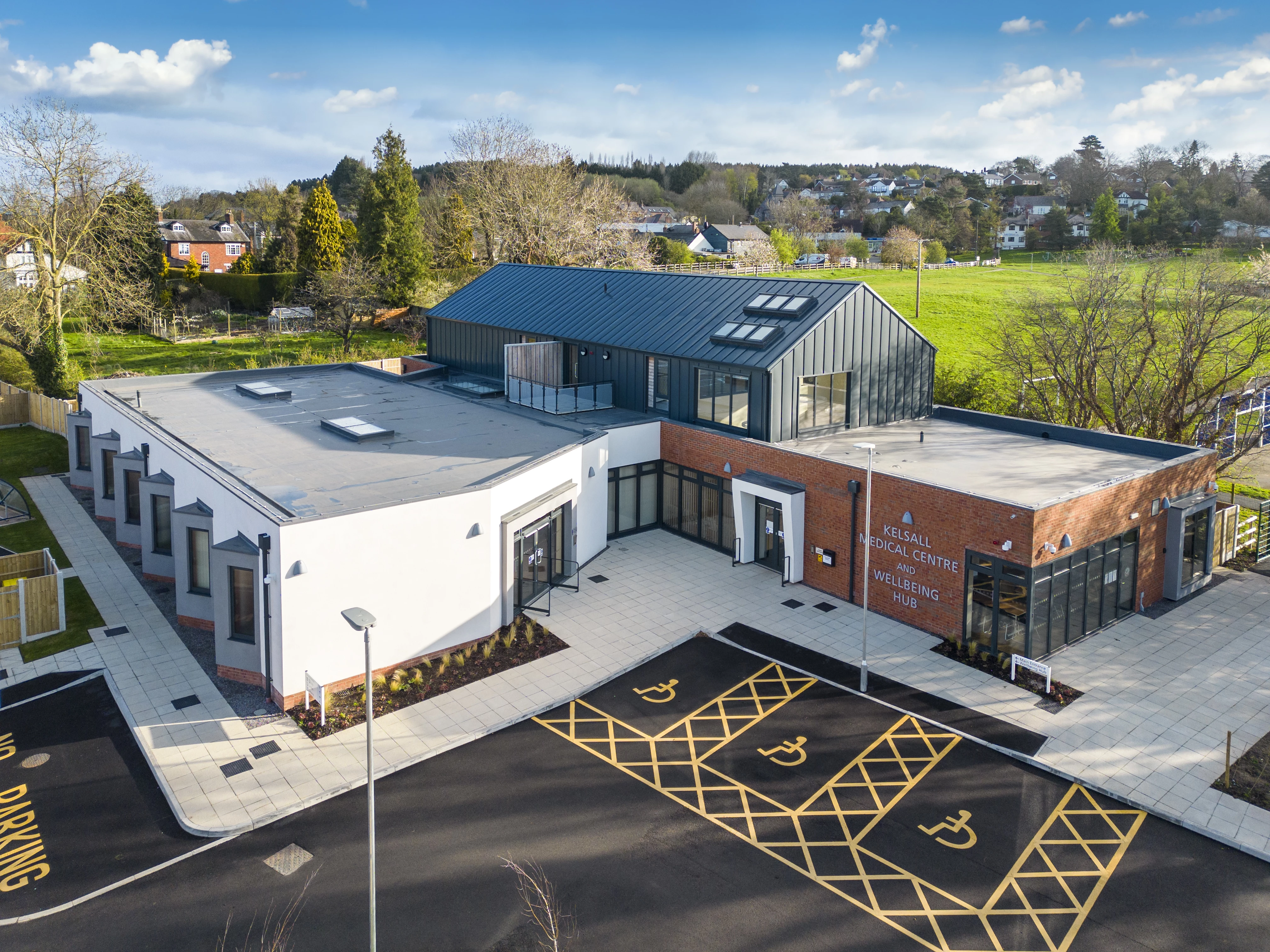
Assura unveils Net Zero Carbon Design Guide
FTSE250 company, Assura plc, has developed a Net Zero Carbon Design Guide which will inform all of the company’s future developments.
The guide, which has already been adopted across all of Assura’s new developments at RIBA Stage 2, focuses on practical and design-led guidance which is mapped against a development’s typical lifecycle using the RIBA Stages of Work. Assura is a specialist property company which develops, invests and manages primary care buildings across the UK, largely working with General Practitioners and the NHS.
The company has long-term ambitions to be net zero carbon across its portfolio by 2040 and to be the UK’s no.1 listed property business for long-term social impact. The Net Zero Carbon Design Guide represents the latest stage in that process.
The Net Zero Carbon Design Guide was created in collaboration with architect Hawkins Brown; civil, structural and transport engineering firm Civic Engineers, and environmental design consultants Atelier Ten.
Head of development at Assura, Rob James, says: “We wanted to approach the challenge of creating a guide like this in a really constructive and innovative way and the design team has delivered. The guide sets out key decision-making considerations to achieve net zero and highlights how each section has influenced the final project outcome.
“The whole team is committed to driving a stronger sustainable agenda. We are already seeing the guide in use across all projects in the design stage, from concept to feasibility and land acquisition. We have been able to improve focus on sustainability and demonstrate how improved efficiency is helping to reduce carbon and ongoing running costs.”
Assura is currently on-site with the first project to have been designed using the Net Zero Carbon Design Guide in Fareham, Portsmouth. In partnership with Solent NHS Trust, Assura is refurbishing a high-street building to create a new child development centre.
Joseph Lazell, director of Atelier Ten, says: “Assura have impressively taken a bold step to set ambitious design standards and benchmarks for their portfolio of buildings across the UK. The design guide sets clear targets for both operational and embodied carbon to ensure that whole life carbon is holistically addressed as part of their wider sustainability strategy.
“Unlike many existing standards, the guide not only sets clear Key Performance Indicators (KPIs), but also outlines practical design measures that can be integrated into the buildings to create a seamless and consistent process for future design teams. We look forward to seeing the positive impact this guide will have for Assura and the wider industry.”
As well as providing an accessible location for patients, repurposing and retrofitting an existing building offers a significant reduction in carbon emissions as the existing building frame can be used – avoiding both the waste from demolition and avoiding the production of new materials.
While each building project differs, improved carbon impacts can be generated by the considerations in the Net Zero Carbon Design Guide. Assura’s design amendments at Fareham will reduce the operational carbon on site by 46 per cent, and after allowing for on-site renewables, results in a minimal annual offsetting requirement for residual emissions.
Julian Broster, chief operating officer at Civic Engineers, said: “We’re really pleased to have led the consultant team of Civic Engineers, Hawkins Brown and Atelier Ten in authoring this important net zero carbon guide for Assura. This guide is a live document that will be at the forefront of best practice in the UK for net zero carbon design.”
By Mark Adair – Correspondent, Bdaily
- Add me on LinkedIn and Twitter to keep up to date
- And follow Bdaily on Facebook, Twitter and LinkedIn
- Submit press releases to editor@bdaily.co.uk for consideration.
Looking to promote your product/service to SME businesses in your region? Find out how Bdaily can help →
Enjoy the read? Get Bdaily delivered.
Sign up to receive our popular morning National email for free.








 When will our regional economy grow?
When will our regional economy grow?
 Creating a thriving North East construction sector
Creating a thriving North East construction sector
 Why investors are still backing the North East
Why investors are still backing the North East
 Time to stop risking Britain’s family businesses
Time to stop risking Britain’s family businesses
 A year of growth, collaboration and impact
A year of growth, collaboration and impact
 2000 reasons for North East business positivity
2000 reasons for North East business positivity
 How to make your growth strategy deliver in 2026
How to make your growth strategy deliver in 2026
 Powering a new wave of regional screen indies
Powering a new wave of regional screen indies
 A new year and a new outlook for property scene
A new year and a new outlook for property scene
 Zero per cent - but maximum brand exposure
Zero per cent - but maximum brand exposure
 We don’t talk about money stress enough
We don’t talk about money stress enough
 A year of resilience, growth and collaboration
A year of resilience, growth and collaboration